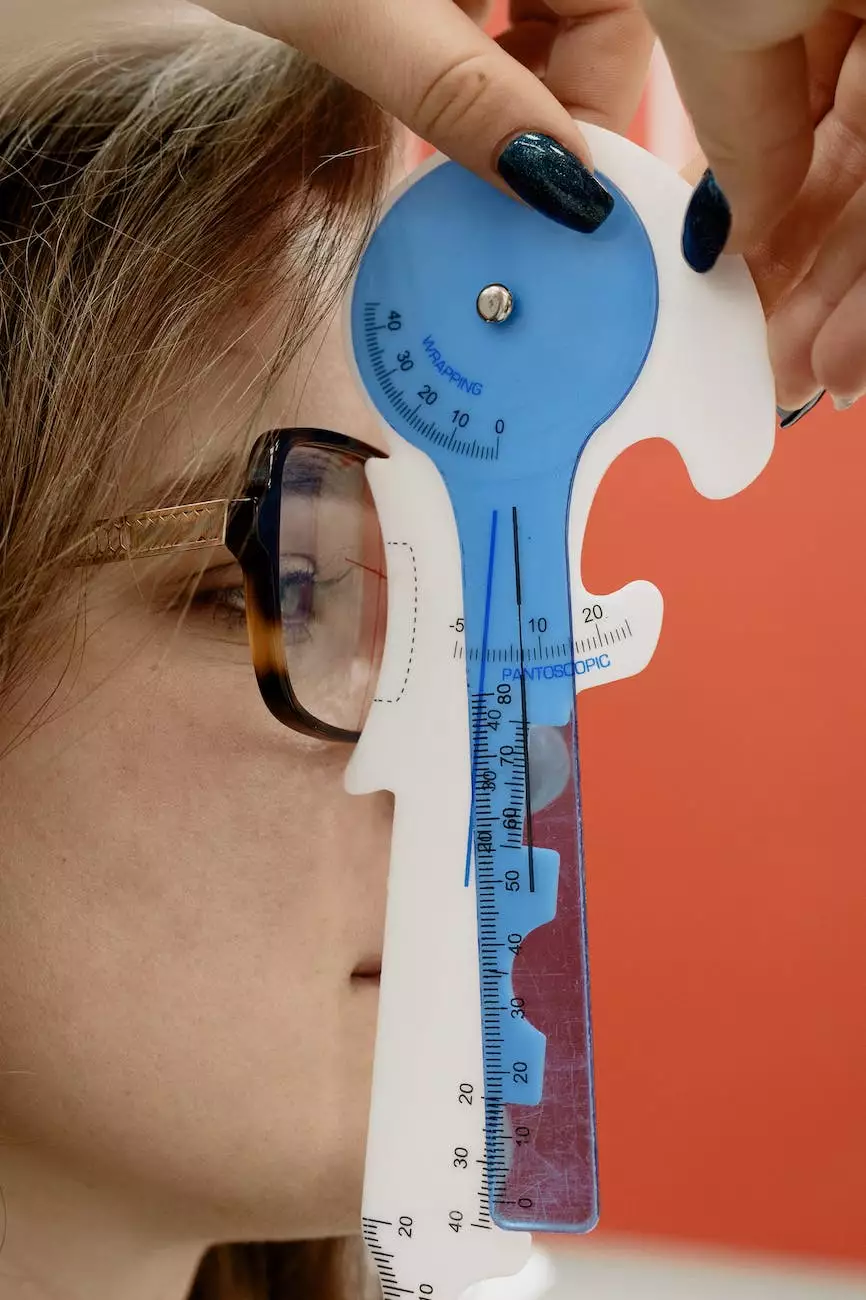Windows & Doors Glossary of Terms

Welcome to Chicopee Welding & Tool's comprehensive Windows & Doors Glossary of Terms. Whether you are a homeowner or a business owner, understanding the terminology used in the windows and doors industry is crucial for making informed decisions. This detailed glossary will guide you through the various technical terms, materials, and components associated with windows and doors, helping you choose the right options for your needs.
Types of Windows
When it comes to windows, there are various types available to suit different architectural styles and functional requirements.
Casement Windows
Casement windows are hinged windows that open outward, usually operated with a crank mechanism. They offer excellent ventilation and unobstructed views, making them a popular choice.
Double-Hung Windows
A double-hung window consists of two sashes - the top sash and the bottom sash - which slide vertically. This allows for easy cleaning and versatile ventilation options.
Awning Windows
Awning windows are hinged at the top and open outward from the bottom. They are ideal for providing ventilation while keeping out rain, making them suitable for bathrooms and kitchens.
Slider Windows
Slider windows have one or more horizontal sashes that slide open and close horizontally. They are easy to operate and are commonly used in contemporary designs.
Types of Doors
Just like windows, doors come in various types, each serving a specific purpose and adding aesthetic appeal to your space.
Entry Doors
Entry doors, also known as front doors, are the main point of entry into a building. They come in a wide range of materials, styles, and designs, offering security and enhancing the curb appeal of your property.
French Doors
French doors are elegant and versatile doors consisting of one or more glass panels. They bring in natural light, create an open feel, and provide a seamless connection between indoor and outdoor spaces.
Patio Doors
Patio doors are specifically designed for easy access to outdoor living spaces, such as decks or patios. They typically feature large glass panels to maximize natural light and offer beautiful views.
Sliding Doors
Sliding doors consist of large glass panels that slide horizontally on tracks. They are space-saving, stylish, and allow abundant natural light to enter your home or business.
Common Window and Door Terminology
Now, let's dive deeper into the terminology associated with windows and doors:
Framing
Framing refers to the structural framework that supports the window or door unit. It can be made of various materials such as wood, vinyl, aluminum, or fiberglass.
Sash
The sash is the movable part of a window or door. It holds the glass and is operated to open or close the unit.
Grilles
Grilles, also known as muntins or grids, are decorative elements that divide the glass area into smaller sections. They can be purely aesthetic or used to create the appearance of multiple individual glass panes.
Weatherstripping
Weatherstripping is a material used to seal gaps around windows and doors, preventing air and water infiltration. It improves energy efficiency and ensures a more comfortable indoor environment.
Low-E Glass
Low-emissivity (Low-E) glass is coated with a microscopically thin layer of metallic oxides that reflects heat and UV rays while allowing natural light to pass through. It helps in maintaining comfortable temperatures and protects furnishings from fading.
U-Factor
The U-factor measures the rate of heat transfer through a window or door. A lower U-factor indicates better insulation and energy efficiency.
Solar Heat Gain Coefficient
The Solar Heat Gain Coefficient (SHGC) measures the amount of solar radiation that enters through a window or door. A lower SHGC implies better heat reduction during hot weather.
Fenestration
Fenestration refers to the arrangement, design, and placement of windows and doors in a building. It plays a critical role in natural light, ventilation, and visual aesthetics.
Hinge
The hinge is a device that allows the door to swing open and closed. It provides support, stability, and smooth operation.
Threshold
The threshold is the bottom part of a door frame, creating a transition between two spaces and preventing air and water infiltration.
These are just a few of the many technical terms and concepts associated with windows and doors. Our Windows & Doors Glossary of Terms aims to provide you with a comprehensive understanding of this industry to help you make informed choices when it comes to enhancing your living or working space.
At Chicopee Welding & Tool, we not only offer high-quality windows and doors but also strive to educate our customers and provide them with excellent service. Explore our extensive range of windows and doors to find the perfect fit for your needs.









